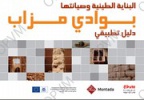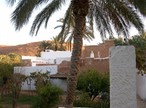Technical recommendations of the OPVM
A careful planning and perfect distribution of the structures necessary to the ksars: mosques, dwellings, streets and lanes, caused to create a kind of balance in the cities. The ksar thus meets all the material spiritual needs of the inhabitants. This perfect planning is based on usual laws and rules which govern the urbanization of the M'ZAB valley. These laws still remain, in spite of the inevitable change which takes place in local town planning. Certain of these rules and laws go up very far in time. Others, are initiated by the action of the oulamas as regards jurisprudence within the traditional councils of Aammi Saïd and Ba Abderrahmane El Kurti. It goes there in the same way which continues to be strictly applied, by various councils of the amines having a secular knowledge of the rules which govern bored streets, construction as well as the mode of division of rain waters.
They are rules, in a form of recommendations not located neither in space nor in time, namely of the solutions aiming at integrating the new achievements in the urban environment of the M'ZAB valley.
RulesgoverningtheHabitat:
Simplicityoftheform
* The height of the frame must be in harmony with the surrounding dwellings. It is forbidden with whoever to obscure his neighbors from the summer sun lights. If someone wants to raise the wall of his residence, He must leave the equivalent desired height; i.e. to reduce the surface of his residence, without for that exceeding 7.50 m starting from the level of the ground. It is also forbidden to create any balcony, in particular those overlooking on the street. They don’t fit into the type of local architecture, nor with the climate of the area, besides the fact that they are likely to create problems with the neighbors.
* Constructions must be covered by flat roughs. The rise in any other shape of ceiling is prohibited, except of course for the scale of staircase or domes of ventilation.
* The number of floors is limited to two without more. The height of the house being except protected perimeter is of 09 Mr.
* The common ownership is tolerated (i.e. coupled houses ones with the others), if necessary, the distance which must separate constructions must be at least two meters. It is forbidden to create any opening likely to overlook on the neighbors.
* It is also advised to avoid more than one door of garage. Its dimension should not exceed 2.50 m X 2.50 Mr. It is recommended to integrate the garage in the body of the house. Any artifice of decoration of frontage is prohibited.
* All constructions must obey the general requirements for balance of levels in order to keep a permanent harmony of the city.
* The surrounding walls must be in conformity with the local standard, i.e. built with local materials in their simplest expression by avoiding any decorative piece foreign from the area like any other shape of modern fences.
Theuniquenessoftheform
- All constructions must show through a simplicity and a uniformity to guarantee the general harmony of the city.
- All the frontages must be integrated in the house shells for a better harmony of the form.
-The openings, in particular those overlooking to the streets, must be horizontal and limited. They thus make it possible to limit the circulation of the hot air and to avoid the sand winds inside in order to keep a stable temperature in addition to ???????.
- Coming to the color, all new or old constructions must be painted with a sandy color or a closer one. This color is characterized by its perfect integration in the around environment. Moreover, the possibility of changing in the course of time is limited, contrary to the other colors that get influenced by the weather and the effect of the chemical elements, which in the final analysis bring them similar to the sandy color.
- The external walls should not have a smooth surface. The roughness which is imposed to them, secures against the effects of the elements in particular limiting space and time of their exposure to the sun lights by allowing areas of permanent shade on the wall.
-The advertizing posters must be integrated in the general architectural shell of the house, except for those that constitute an element of urban design.
-The creation of arcades is prohibited except for the commercial places or the street.
- the most appropriate architectural Form for the dry and hot climate is the one that allows a minimum luminosity in summer and a minimum loss of heat in winter. For this purpose it is preferable that the orientation of construction be towards the south-eastern direction for being able to get benefit from the sun lights in winter, and to be protected in summer.
As for exposed surfaces, it is preferable
To be the object of a judicious study which allows the best adaptation of their size and of their form so as to allow a maximum shade which offers them a particular beauty.
- Any construction deviate from the harmony of the classified sites and whatever its nature is considered prohibited. The uprooting of palm trees is also prohibited. green spaces must be preserved in general. It is necessary to take account during the studies of any project.



Partager cet article: